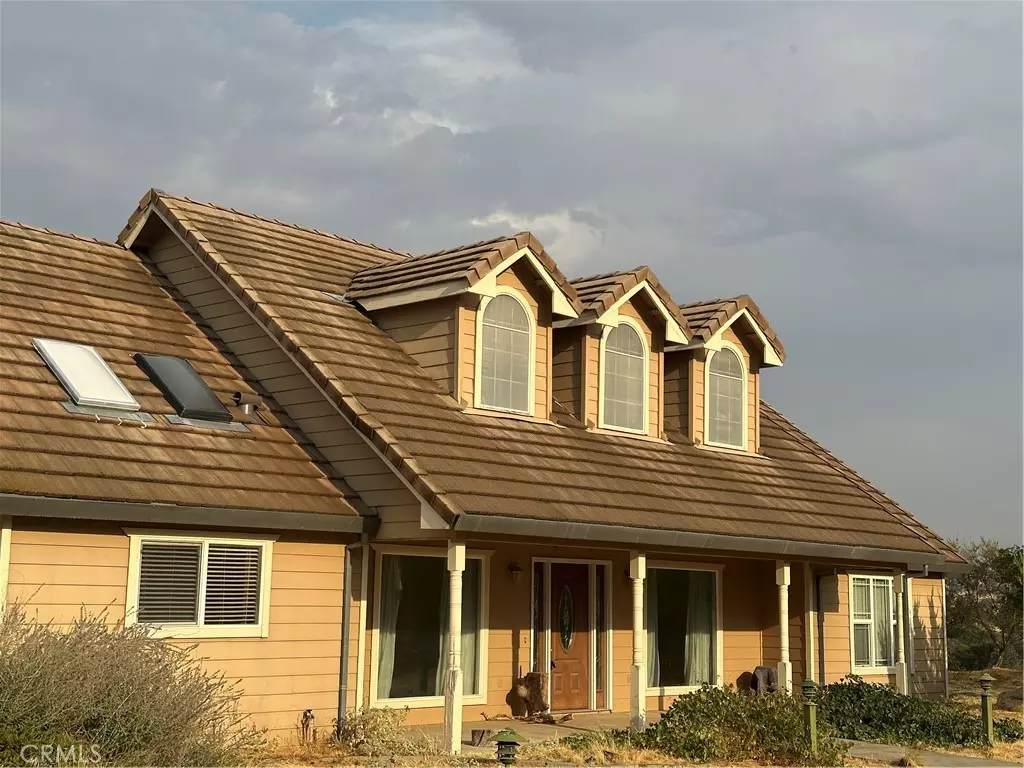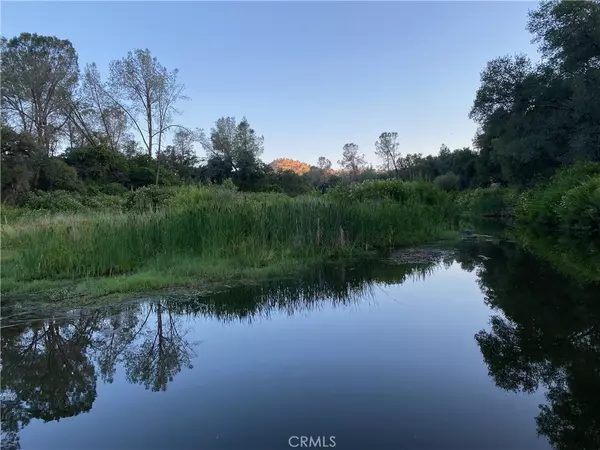$575,000
$625,000
8.0%For more information regarding the value of a property, please contact us for a free consultation.
4 Beds
3 Baths
2,368 SqFt
SOLD DATE : 11/13/2025
Key Details
Sold Price $575,000
Property Type Single Family Home
Sub Type Single Family Residence
Listing Status Sold
Purchase Type For Sale
Square Footage 2,368 sqft
Price per Sqft $242
Subdivision Whispering Oaks Estate
MLS Listing ID MP25116279
Sold Date 11/13/25
Bedrooms 4
Full Baths 3
Construction Status Turnkey
HOA Fees $100/mo
HOA Y/N Yes
Year Built 1993
Lot Size 10.560 Acres
Property Sub-Type Single Family Residence
Property Description
Hilltop Haven with Panoramic Views in Whispering Oaks Estates...Welcome to 2639 Pine Tree Ct, a custom-built hilltop retreat nestled in the prestigious Whispering Oaks Estates—a privacy gated community in scenic Catheys Valley. This spacious 4-bedroom, 3.5-bathroom home offers 2,368 square feet of beautifully crafted living space on 10.5 acres of natural splendor, complete with 360-degree views, abundant wildlife and total privacy. The seller recently had some roof repairs completed and we have a 2 year Roof Certification as well.
Thoughtfully designed in 1993, this home brings the outdoors in with large picture windows, vaulted ceilings, and angled rooms that frame breathtaking views of oak, pine, and willow trees, rock outcroppings, and seasonal creek. Enjoy seamless indoor-outdoor living with a covered front porch, historic stone walls, and a spacious garden shed for year-round planting projects.
At the heart of the home is a warm and inviting Great Room that blends the open-concept kitchen, dining, and family room—perfect for gatherings and relaxed living. A formal dining room and living room provide elegant spaces to entertain, while skylights and dormer windows fill the home with natural light.
Additional Features:
2-car attached garage
Massive 2-story, 2,400 SF barn with 220V power, a finished workshop, vehicle/equipment storage, and an upper-level art studio or flex space
Horse-ready with corrals, pens, and ample pasture for grazing
Bear creek (Seasonal) frontage and hiking trails on the property
Ample storage throughout the home, barn, and shed
Every element of this property has been designed to celebrate and embrace the beauty of its natural surroundings. Whether you're gazing out over the meadows, watching deer from your porch, or crafting in your barn-side workshop, this is California foothill living at its finest.
Come experience the serenity, space, and soul of 2639 Pine Tree Ct—schedule your private showing today.
List Price is reflective of the AS IS Sale! Buyer's to do any home improvements they desire with their own tastes in mind.
Location
State CA
County Mariposa
Area Mp5 - Mariposa 5
Zoning MHZ
Rooms
Main Level Bedrooms 4
Interior
Interior Features Ceiling Fan(s), Separate/Formal Dining Room, High Ceilings, Intercom, Country Kitchen, Tile Counters, Wired for Data, All Bedrooms Down, Bedroom on Main Level, Main Level Primary, Workshop
Heating Central, Forced Air, Propane, Pellet Stove
Cooling Central Air, Whole House Fan
Flooring Carpet, Tile
Fireplaces Type Pellet Stove
Equipment Intercom
Fireplace Yes
Appliance Dishwasher, Electric Oven, Gas Cooktop, Disposal, Microwave, Propane Cooktop, Water Heater
Laundry Washer Hookup, Electric Dryer Hookup, Laundry Closet, In Garage
Exterior
Parking Features Door-Multi, Driveway, Garage, Garage Faces Side
Garage Spaces 2.0
Garage Description 2.0
Fence Average Condition, Partial
Pool None
Community Features Foothills, Horse Trails, Lake, Rural, Fishing, Gated
Utilities Available Electricity Connected, Propane, Phone Connected, Water Connected
Amenities Available Horse Trails, Picnic Area, Pier, Pets Allowed
Waterfront Description Lake Privileges
View Y/N Yes
View Neighborhood, Panoramic
Roof Type Flat Tile,Tile
Porch Porch
Total Parking Spaces 2
Private Pool No
Building
Lot Description Cul-De-Sac, Horse Property, Pasture
Story 1
Entry Level One
Foundation Slab
Sewer Septic Tank
Water Agricultural Well, Well
Level or Stories One
New Construction No
Construction Status Turnkey
Schools
High Schools Mariposa
School District Mariposa County Unified
Others
HOA Name Whispering Oaks Estate
Senior Community No
Tax ID 0113700060
Security Features Gated Community,Smoke Detector(s)
Acceptable Financing Cash, Cash to New Loan, Conventional, Submit
Horse Property Yes
Listing Terms Cash, Cash to New Loan, Conventional, Submit
Financing Cash
Special Listing Condition Standard
Read Less Info
Want to know what your home might be worth? Contact us for a FREE valuation!

Our team is ready to help you sell your home for the highest possible price ASAP

Bought with Brett Baumann Mariposa Homes and Land Co.

"My job is to find and attract mastery-based agents to the office, protect the culture, and make sure everyone is happy! "






